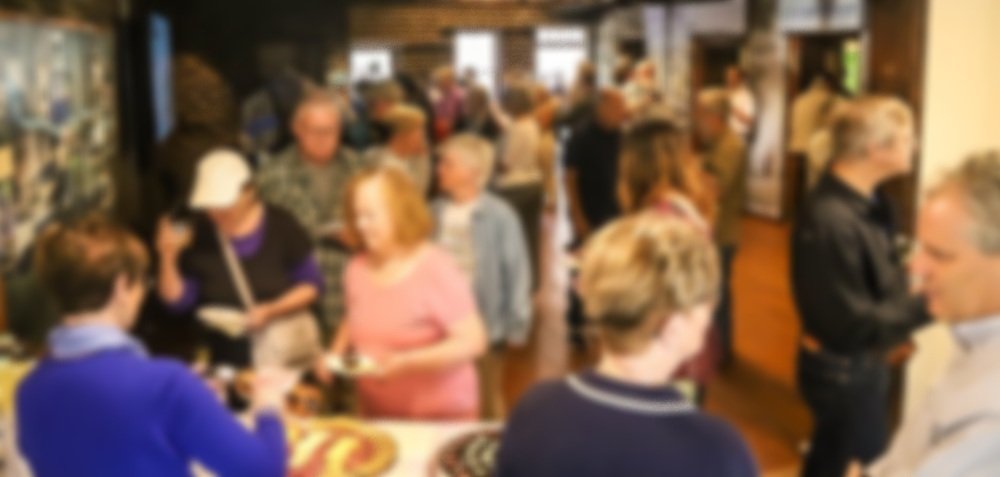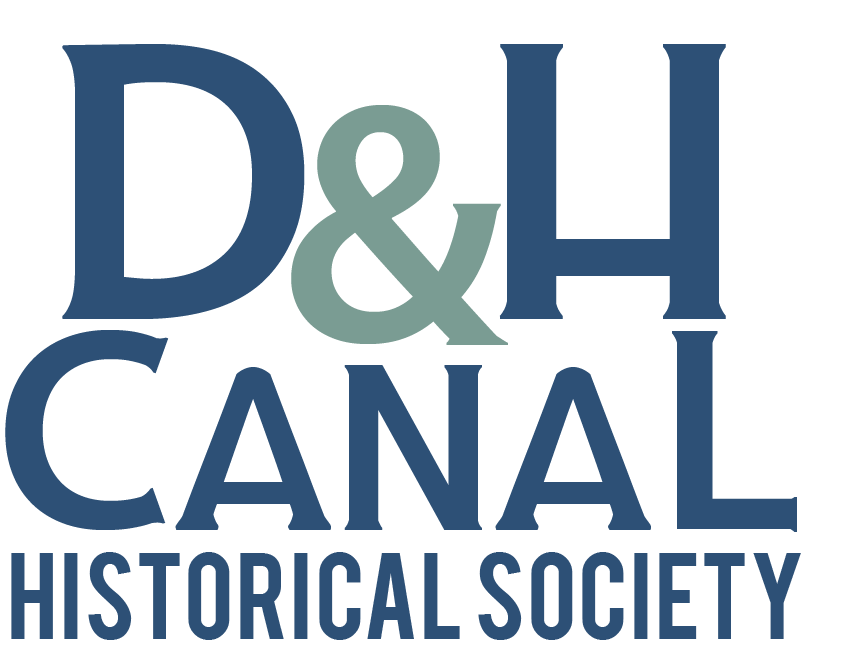
Host an Event
Looking for a unique and meaningful location to host your next event? Let us help you choose the right space in the historic DePuy Tavern, location of the D&H Canal Museum and Mid-Hudson Visitor Center. The tavern is a National Historic Landmark, recently restored with financial assistance from Open Space Institute and New York State Office of Parks, Recreation, and Historic Preservation. Built in 1797, it is located on the towpath of the Delaware and Hudson Canal, National Historic Landmark, in the Historic District of High Falls.
Details
Rooms:
The DePuy Tavern features five spaces available for rent with additional details regarding each space outlined in the section below the photos.
Visitor Center
Bluestone Terrace
1797 Conference Room
1827 Conference Room
Museum Tavern Room
Rates:
Rates are determined based on length of time as well as which spaces are reserved. Please connect with a member of our team for more information and to book via the CONTACT US button below.
Catering:
You may use your own caterer, but the Society has developed relationships with Main Course in New Paltz and Bridge Creek in Gardiner. Visit their websites for more information, including fees and cost. Additionally, depending on the details of your event, renowned wine expert, Kevin Zraly may be available for consulting on wines to pair with your dinner or hors d’oeuvres.
Logistics:
A staff member will be present for all rentals. Historic period appropriate tables and chairs are available to add to existing seating in each room (see room details below). Rentals can be booked for times when the museum is closed. Available hours are currently Thursday through Monday from 4p-9p and 9a-9p Tuesday and Wednesday for the winter season. Friday nights may not be available if there is a Society event, please refer to our Events page.
Rental Agreement:
Link to pdf of sample rental agreement.
Visitor Center
Visitor Center with Table Set-up, Photo credit: Emily Santos
Bluestone Terrace
1827 Conference Room
Museum Tavern Room
1797 Conference Room
-
The Visitor Center main room, not including the bathrooms, is 30' by 21' or 630 square feet.
-
This outdoor space is available seasonally and can accommodate up to 100 people. We plan to add a covered canopy that is removable and will include heat and lighting by the end of the summer.
-
The 1797 conference room is 30' x 14' or 420 square feet. The 2 large tables back to back seat 10 and there is room for another 2 tables back to back for at least 8-10 more.
Access to the second floor is not currently accessible for ADA standards. Patrons must walk up an uneven and steep staircase to get to the second floor.
-
The 1827 conference room is 30' x 15' or 450 square feet. There are 2 large tables there that can easily seat 18 people.
Access to the second floor is not currently accessible for ADA standards. Patrons must walk up an uneven and steep staircase to get to the second floor.
-
Host your small gathering or committee meeting in a room of the museum!
The Tavern in the 1827 addition has 4 tables that can seat 18. There is room for another table with 4 for a total of 22 seats at 5 tables.






